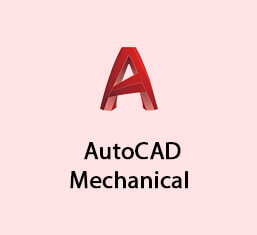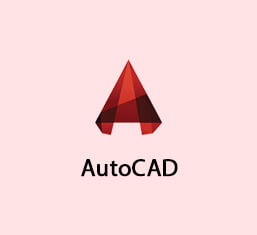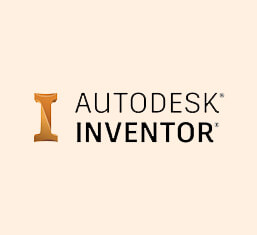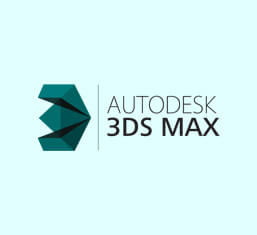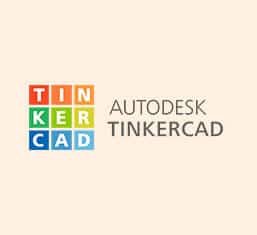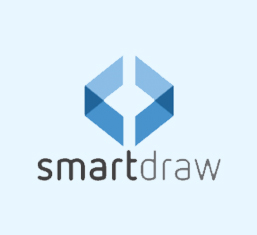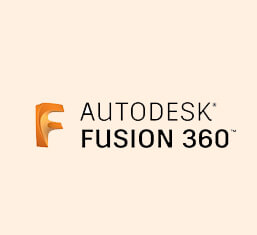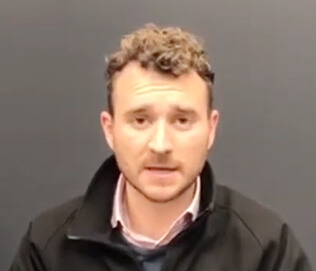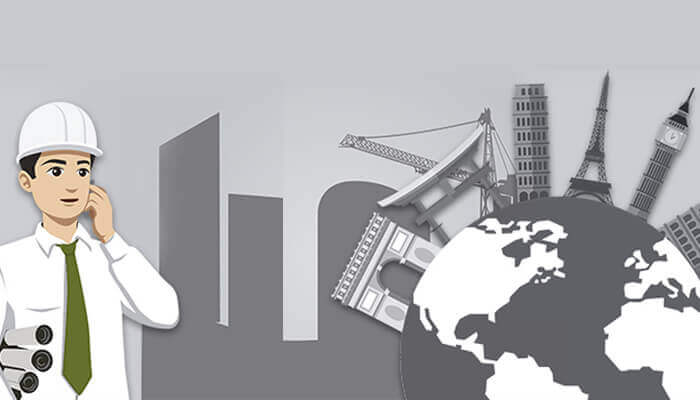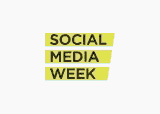Need to hire AutoCAD designer in India who won’t just draft files but reduce rework and delay? Your offshore drafting team builds code-aligned, permit-ready files that plug directly into your system and survive review cycles. ...
The most expensive construction errors don’t happen on site. They start on screen because of outdated markups, missing layers, and unchecked revisions. That’s why smart teams hire AutoCAD designers in India who treat every drawing as mission-critical.
Your offshore drafting team isn’t just producing files. They’re preventing rework, aligning with AHJ codes, and delivering DWGs that glide through submission rounds with minimal friction.
When Should You Hire AutoCAD Designers?
You don’t wait for delays to pile up. You hire proactively when:
- Design volume spikes across products or regions
- Permit sets get rejected due to code mismatches
- RFI responses require quick revision cycles
- Old scans or PDFs need redrawing
- Internal teams are buried in layout changes
Whether you hire AutoCAD designer in India for a single job or set up a recurring function, you get the same outcome: cleaner files, faster approvals, and fewer redlines.
Offshore AutoCAD Designers vs Freelancers vs In-House Drafters
This comparison outlines how drafting models differ in turnaround speed, revision support, and compliance readiness. Teams handling ongoing design volumes benefit most from dedicated offshore CAD designers.
| Criteria |
Offshore AutoCAD Designers (VE) |
Freelancers |
In-House Drafters |
| Availability |
Full-time, dedicated |
Part-time, inconsistent |
Full-time |
| Revision Support |
Continuous, versioned |
Often limited |
Internal only |
| Code & Permit Alignment |
Built-in |
Rarely standardized |
Depends on hire |
| Tool Coverage |
Multi-tool (AutoCAD, Revit, Tekla) |
Tool-specific |
Limited by team |
| Turnaround Speed |
Fast (timezone advantage) |
Unpredictable |
Slower |
| Cost Structure |
Predictable, scalable |
Variable |
High fixed overhead |
| Continuity |
Guaranteed |
High churn risk |
Stable |
Why Companies Hire AutoCAD Designers in India
Outsourcing CAD drafting services used to mean low-cost labor. Now it means higher output, platform alignment, and compliance-ready design.
- AutoCAD drafting outsourcing work enhanced with Smart Blocks and DWG Insights, following best practices in CAD drafting for accuracy and scalability.
- Outputs tailored for Digital Twin, BIM, and simulation workflows, aligned with modern BIM and digital construction workflows used across planning, coordination, and execution stages.
- Proficiency in AutoCAD, Revit, Civil 3D, Tekla, Navisworks, and SolidWorks
- Overnight turnarounds thanks to timezone advantage
- Outputs aligned with NEC, ADA, IPC, and zoning regulations, coordinated with structural and civil engineering workflows to ensure drawings hold up through review and execution.
You are not hiring a drafter. You are onboarding a high-output CAD partner who builds accuracy into every layer.
Why Offshore CAD Teams Outperform Freelancers
Freelancers may vanish after version one. Offshore AutoCAD designers stay through every redline, align with your file logic, and deliver clean, scalable DWGs ready for construction or compliance.
What Makes a Great AutoCAD Outsourcing Partner?
Not all AutoCAD outsourcing companies deliver usable files. Some send half-baked DWGs with no regard for submission workflows or engineering logic.
The right offshore CAD partner does more:
- Catches incomplete markups and specification mismatches
- Aligns every drawing with BIM, MEP, and structural codes
- Communicates with engineers and architects, and field staff
- Delivers editable files with clean layering and full version history
Whether you outsource AutoCAD 2D services for fast permits or outsource AutoCAD 3D services, you get production-ready drawings from day one.
Why Outsource CAD Services to India?
Outsourcing CAD services to India is no longer a workaround. It’s a strategic lever for faster output, tighter compliance, and AI-ready delivery cycles.
- AI-enhanced deliverables for simulation and analysis
- Seamless cross-tool compatibility
- Audit-ready outputs for local and global codes
- Reusable DWGs structured for versioning and scale
Hire AutoCAD Designer Who Drives Execution, Not Admin
Drafting isn’t just a checkbox. It’s the technical foundation every other team builds on. So whether you’re handling shop drawings, HVAC permits, or full-site plans, hire AutoCAD designers in India who think like engineers and deliver like operators.
Reviewed & Updated: January 2026





























